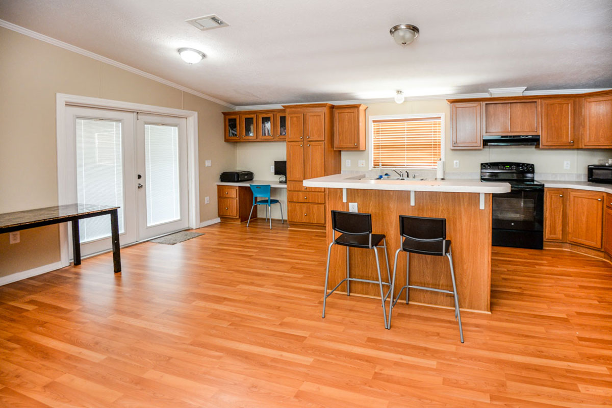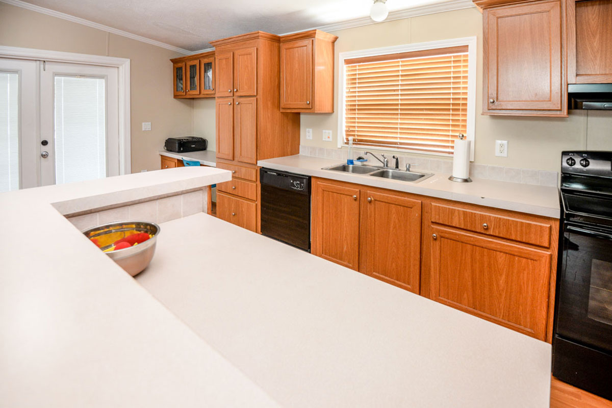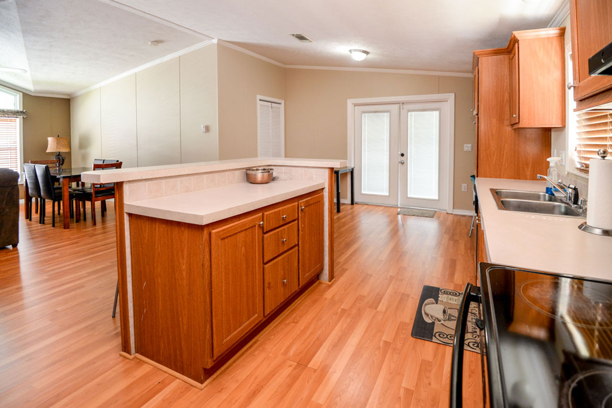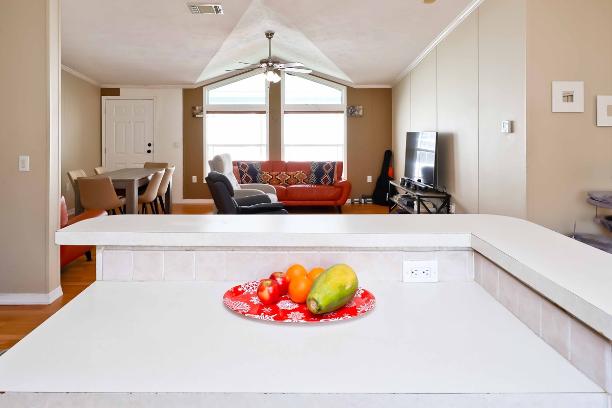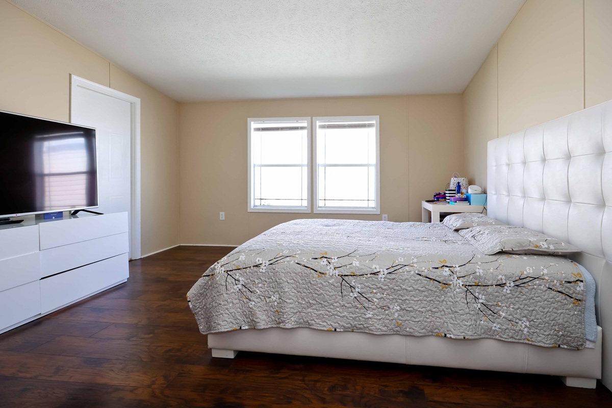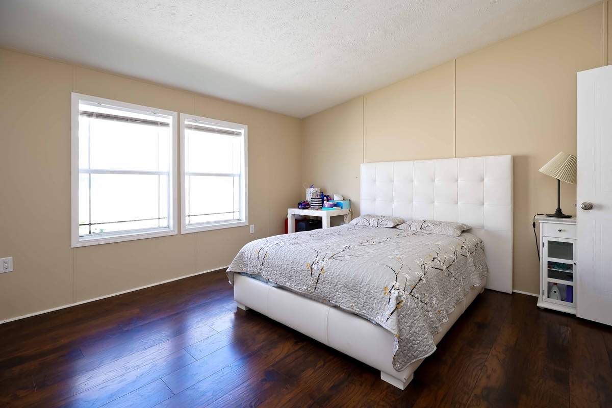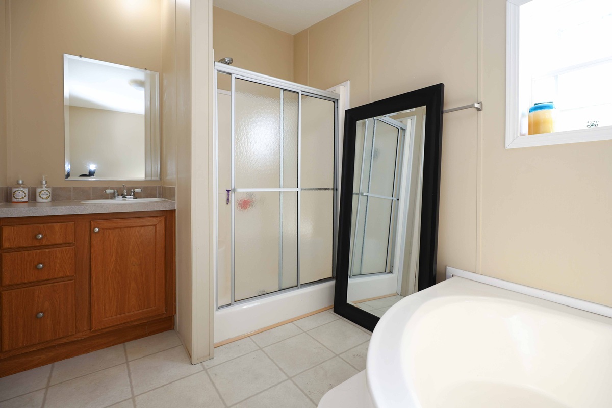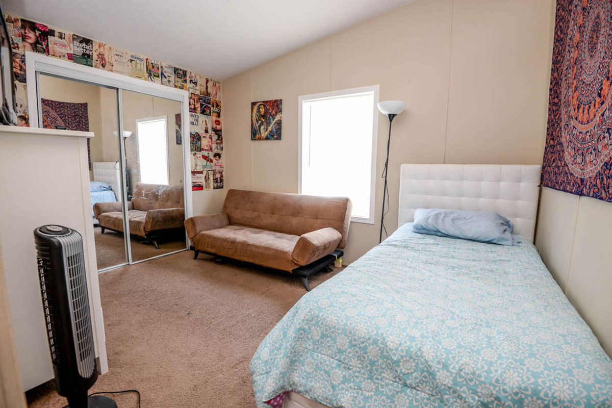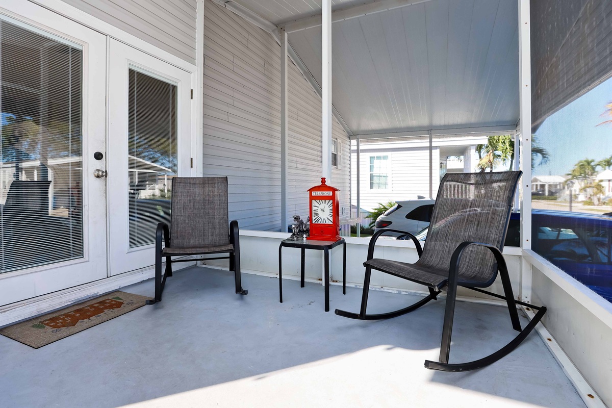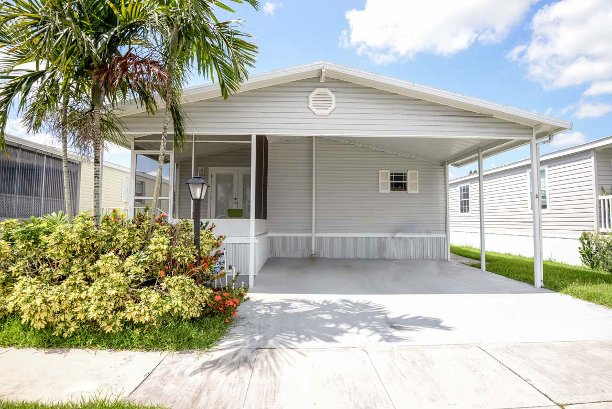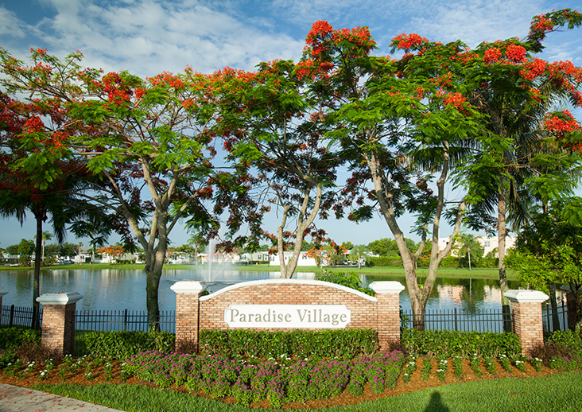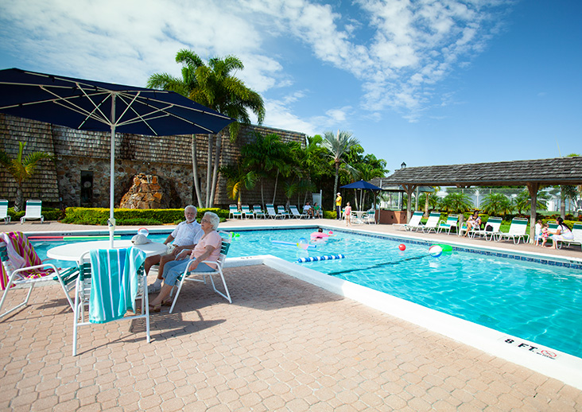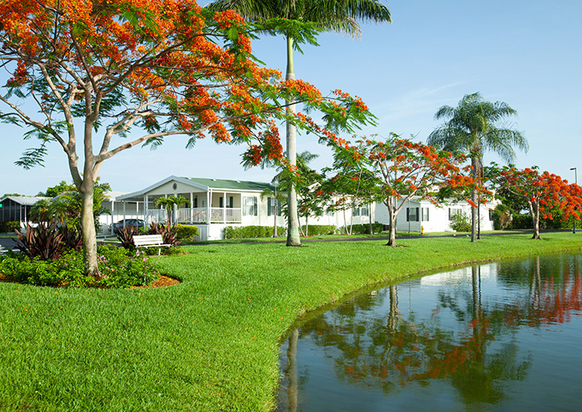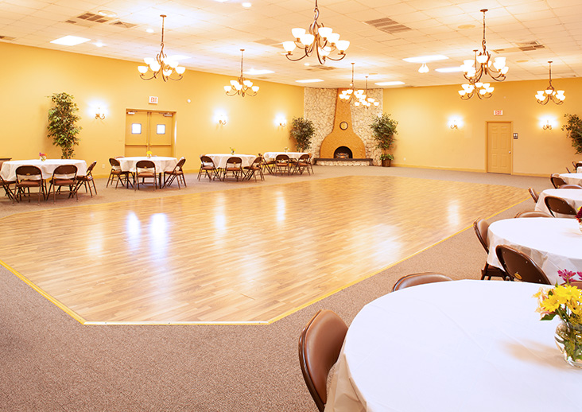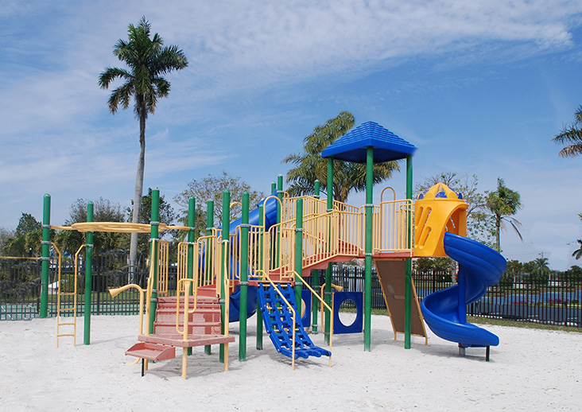"Mahogany Manor" #5F-PL$64,900
Return To Resale Homes Print Flyer Facebook Email a Friend
Estate Sale Opportunity
NOTE: SOME IMAGES MAY BE VIRTUALLY STAGED.
With its charming screened-in half porch, covered carport with side-by-side parking for two cars, and mature tropical landscaping featuring palms and flowering shrubs, “Mahogany Manor” offers wonderful curb appeal and an exceptional opportunity at under $65,000. This three-bedroom, two-bath home features a bright open floor plan where the living room, dining area, and kitchen flow comfortably together under dramatic vaulted ceilings. Large windows with fanlights above invite natural light into the main living space, highlighting the gorgeous honey colored hardwood laminate flooring throughout the common areas. The kitchen provides generous cabinet storage, black and stainless steel appliances (range, dishwasher, and refrigerator), and a functional two-tiered island that separates the kitchen from the living and dining areas — perfect for casual dining or entertaining. Just beyond the kitchen is a built-in desk nook ideal for a home office or hobby space. A separate utility room includes a full-sized washer and dryer, both included in the sale, adding convenience and immediate move-in functionality. All three bedrooms are comfortably sized with newer plank vinyl tile in a hardwood look. The primary suite features a walk-in closet and an ensuite bath with a walk-in shower and a Roman soaking tub. Hurricane shutters throughout the home are included, offering added storm protection and peace of mind. This estate sale is priced to reflect cosmetic updates a new owner may wish to make. Some cabinetry and laminate countertops show wear, and the roof is older and will likely require replacement in the coming years. As such, this is a cash-only purchase, and buyers will need to obtain the community insurance waiver (approximately $5,400) in lieu of conforming insurance. With two-car side-by-side parking, a screened porch for relaxing evenings, included washer and dryer, hurricane shutters, and strong underlying value at this price point, this home presents an excellent opportunity for buyers looking to personalize a well-located property within a desirable lakeside community. Finally, like all homes in this lovely lakeside community, you will enjoy central air and heat, off-street covered parking, your own outdoor storage shed, lovely landscaping, and access to the community's extensive recreational amenities including fitness, tennis, basketball, clubhouse, sauna, heated pool complex, lake recreation and more.
To schedule a tour of this lovely home, contact Adriana Rosales, listing agent, at (954) 399-7264.
Property Details
- Built in 2005
- 3 Bedrooms
- 2 Baths
- 1448 Square Feet
- Furnished (No)
Community Images
"The thing that I like best about living here is the peace of mind. It is quiet, safe and I am surrounded by nice people... but most importantly, we have financial peace of mind..."
-Robert, Paradise Village Resident


