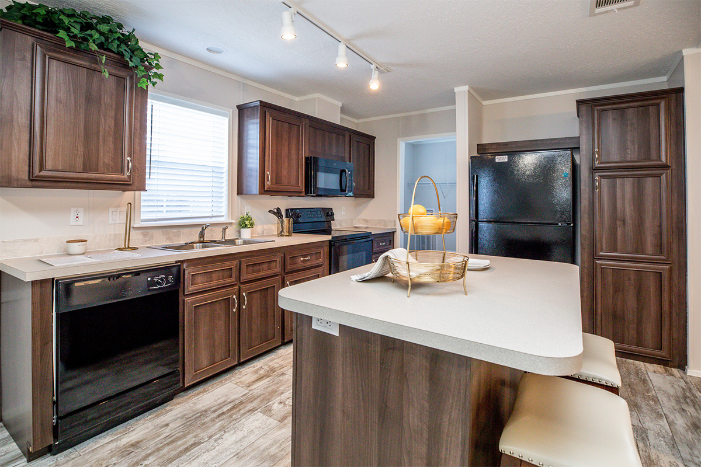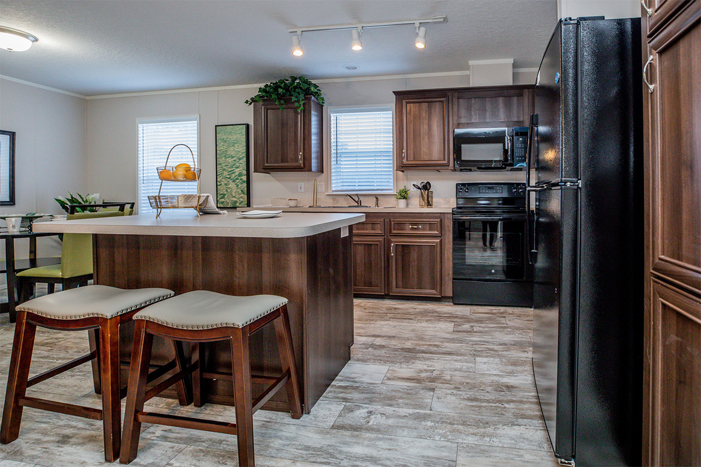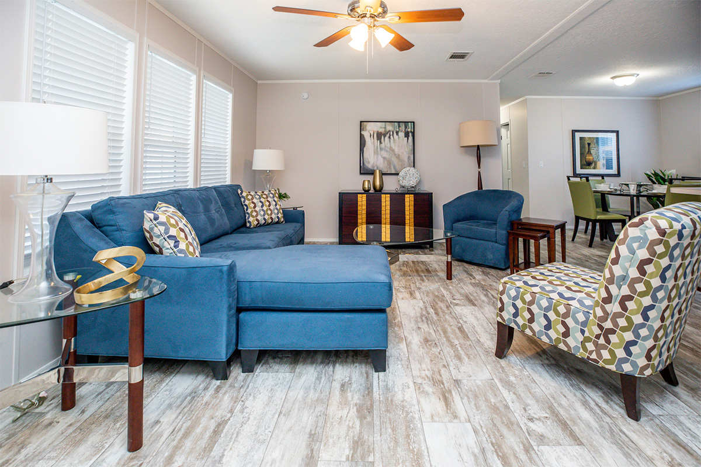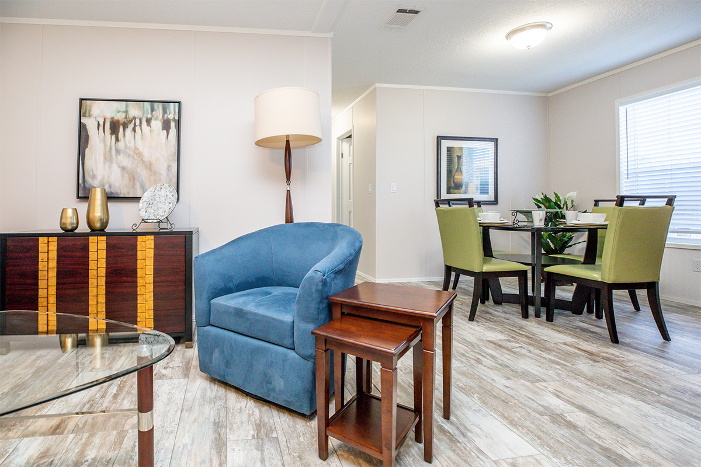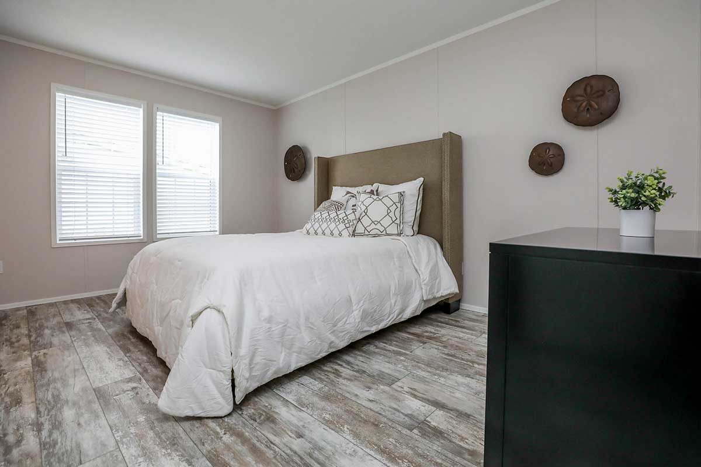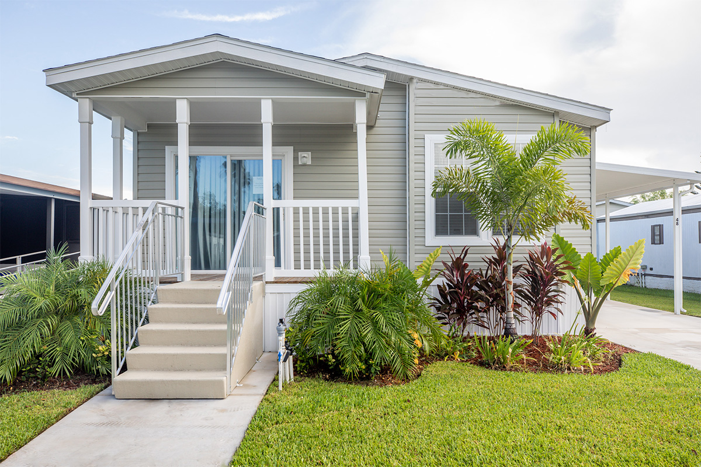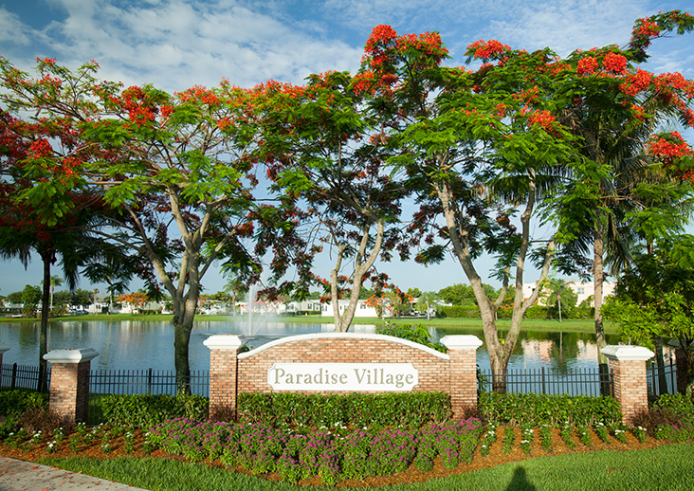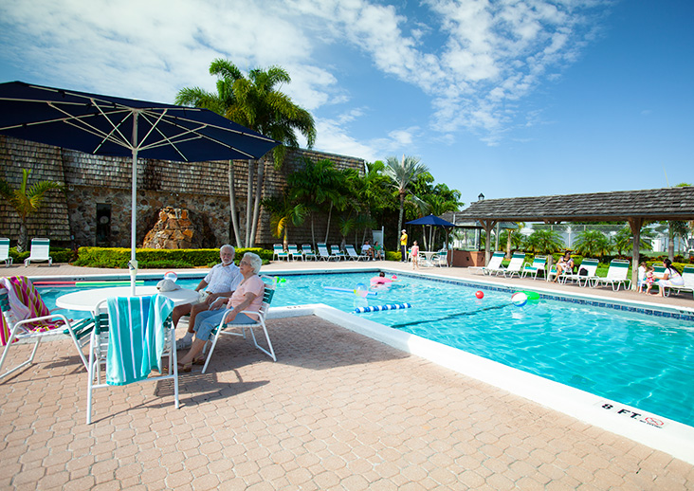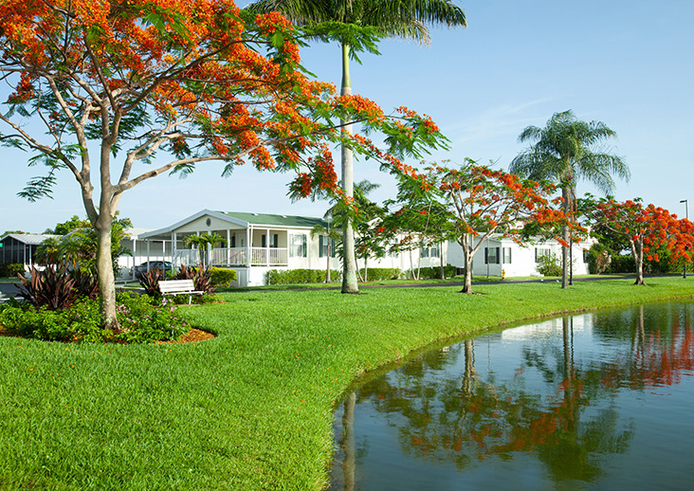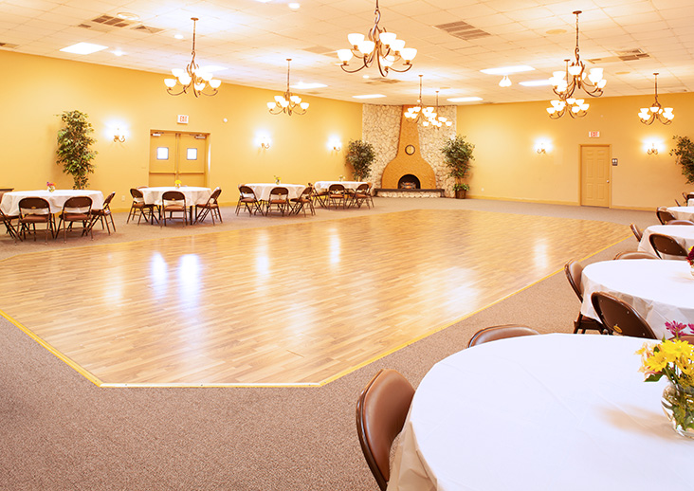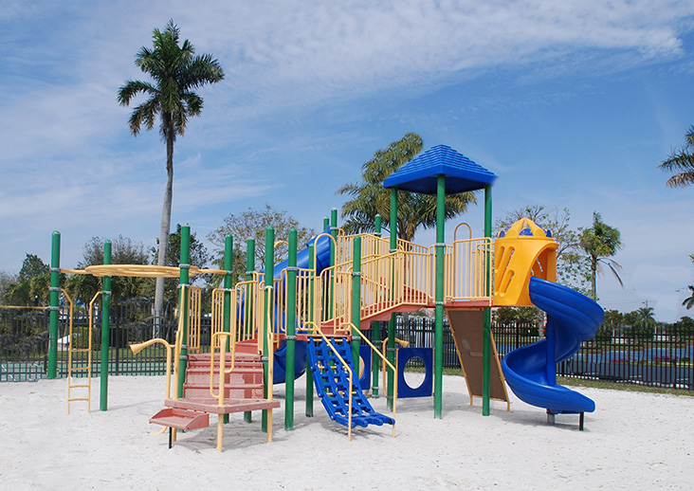"Ocean Breeze Hideaway" MODEL$159,900
 Return To Model Homes Print Flyer Facebook Email a Friend
Return To Model Homes Print Flyer Facebook Email a Friend RE-ORDER PRICE (Base Price Before Upgrades)
--------
FORMERLY AT 48J ‘Ocean Breeze Hideaway’ is a charming four-bedroom, two-bath home perched upon finely manicured lawns and beautifully landscaped tropical foliage. Steps lead up from the front yard to a covered half porch with sliding glass doors that paints a charming picture and creates a perfect sit out. The house has been designed with 8-foot ceilings and numerous mini-blind treated windows that invite ample natural light into the interiors. Wood-finish heavy gauge vinyl plank flooring offers the perfect contrast to the cream-toned walls while being extremely maintenance friendly. The spacious living room lies opposite the kitchen and is illuminated by three large windows on its far wall. A chandelier fan helps to regulate airflow in the space while providing additional light. The kitchen comes equipped with a complete range of new modern essential appliances including a dishwasher, microwave, stove/oven and refrigerator, as well as ample storage space in the form of wood cabinets that make the room as practical as it is stunning. The island counter in the center of the room doubles as a bar. It has space for barstools to be tucked away beneath the overhang on one side. The window above the kitchen sink provides the chef with a lovely view of the outdoors. A ‘bonus room’ behind the kitchen has space and hook ups for full sized washer and dryer units. The large master bedroom boasts a luxurious ensuite bathroom that comes fully fitted with ‘his and hers’ sinks, a Roman soaking tub and practical two-door shower with sliding glass doors. The second bathroom, which is shared between the remaining bedrooms, has a shower/tub unit and built-in storage beneath the sink and is easily accessible from all three bedrooms. Finally, like all homes in this lovely lakeside community, you will enjoy central air and heat, off-street covered parking, your own outdoor storage shed, professional landscaping and sprinkler system, and access to the community's extensive recreational amenities including enormous heated pool complex, new fitness center overlooking the pool and lake, tennis, basketball, clubhouse, sauna, relaxation room, lake recreation and more.
*Note: Prices are subject to change without notice.
Property Details
- Built in 2024
- 4 Bedrooms
- 2 Baths
- 1488 Square Feet
- Furnished (Optional)
Community Images
"The thing that I like best about living here is the peace of mind. It is quiet, safe and I am surrounded by nice people... but most importantly, we have financial peace of mind..."
-Robert, Paradise Village Resident


