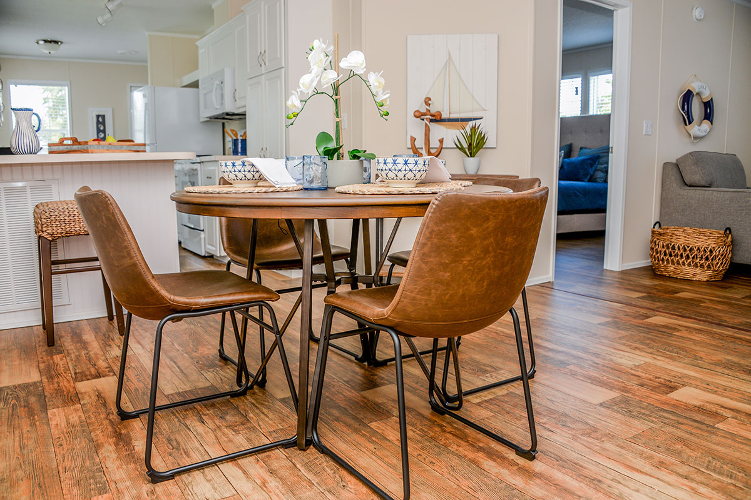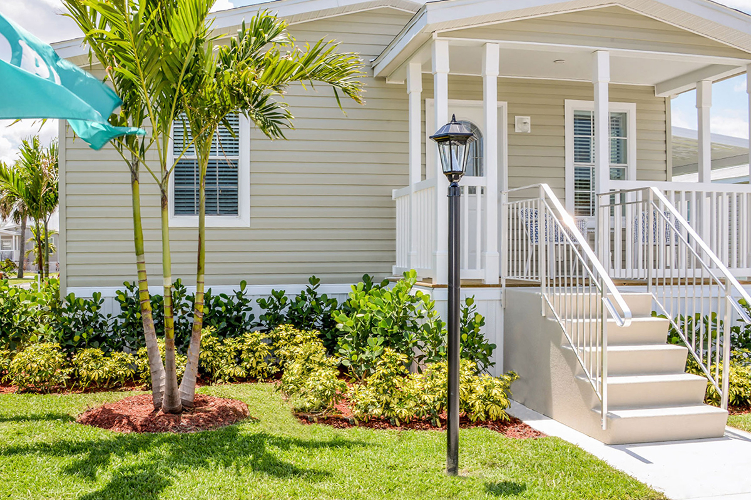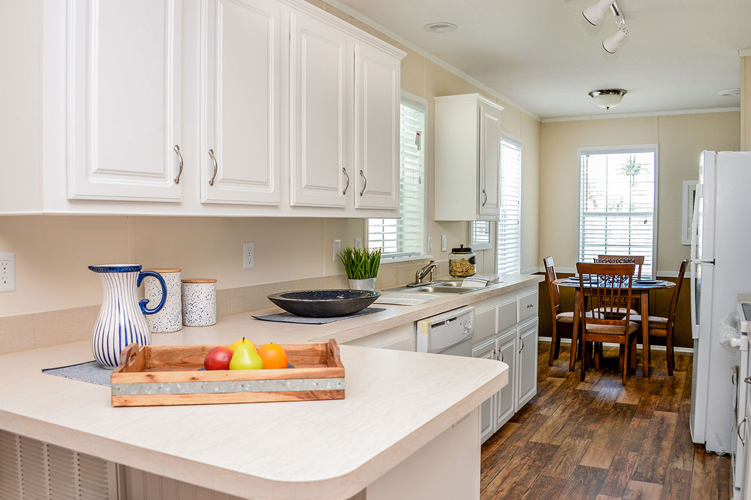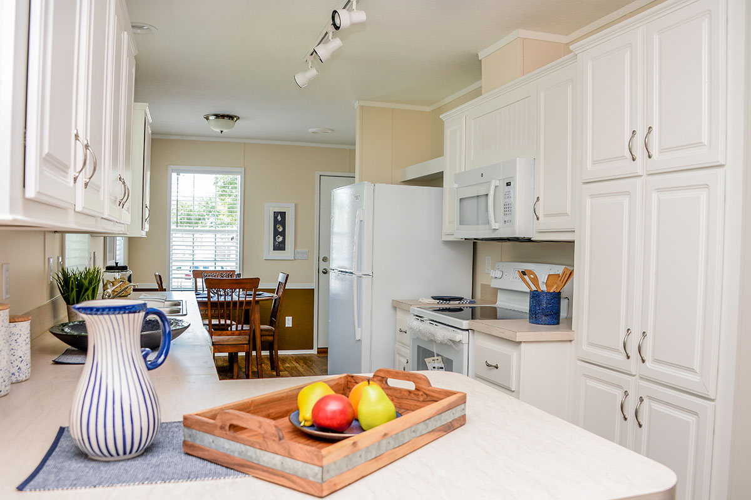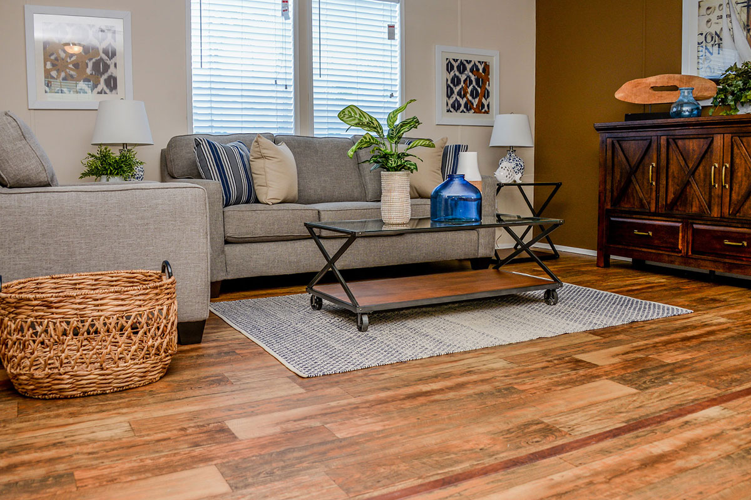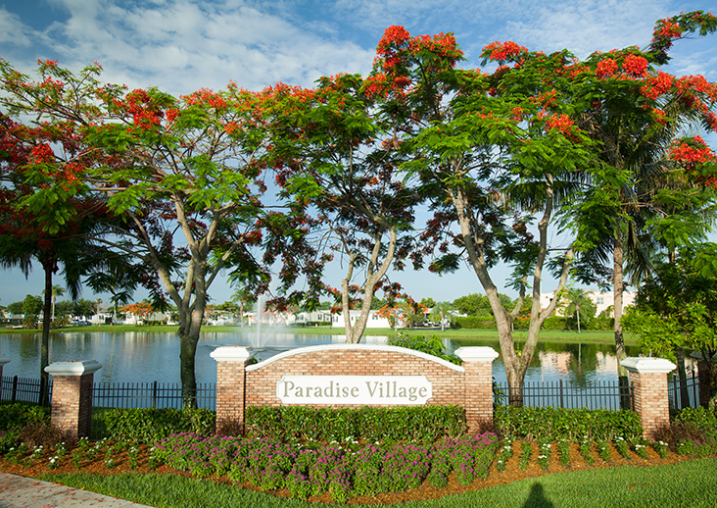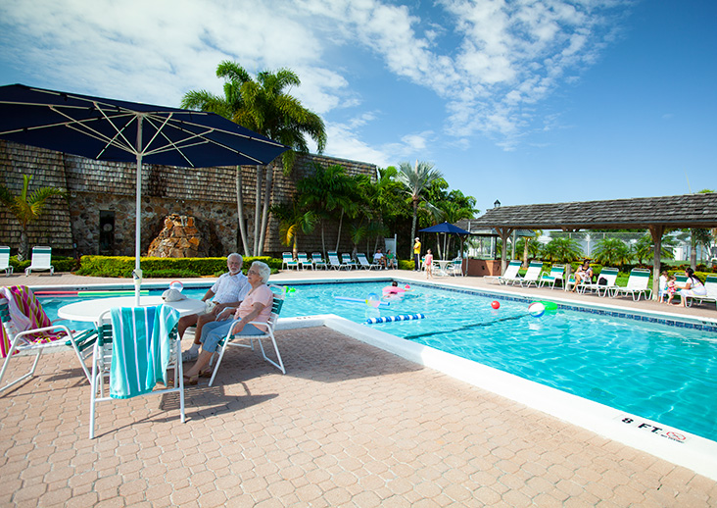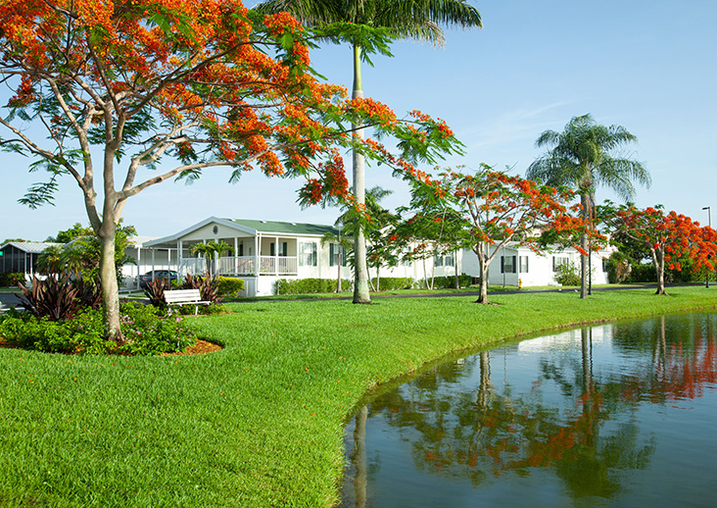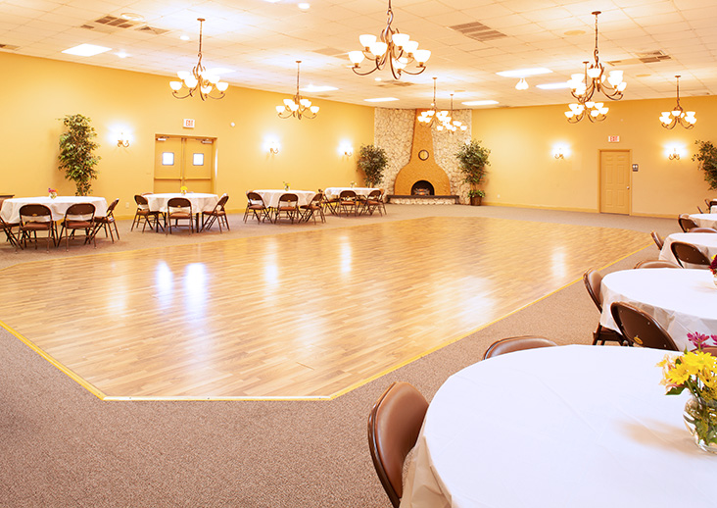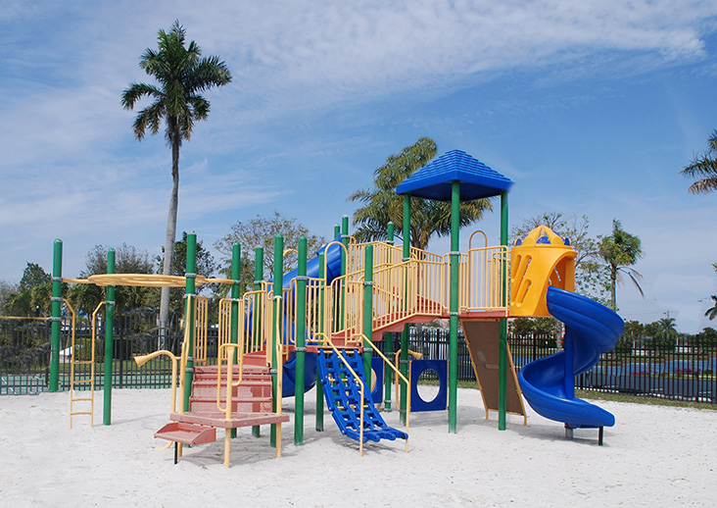"Sail Wind Cottage" MODEL$169,900
Return To Model Homes Print Flyer Facebook Email a Friend
RE-ORDER PRICE (Base Price Before Upgrades)
--------
(Formerly at 21D, and available for re-order, pending available empty lots.
Get on the waiting list today!) ‘Sail Wind Cottage’ is a charming three-bedroom two-bath model home with builder warranty. From the curb, the house looks pretty with steps leading up to its raised front porch and professional tropical landscaping. The front porch is the perfect spot to lounge while sipping a cool drink and enjoying the enviable Florida tropics. Inside, the house has a warm and cozy vibe in a choice of flooring: hardwood laminate, carpeting, or a combination of both as desired. It has an open-plan layout in its living, dining room and kitchen. The L-shaped arrangement has the dining room in the centre of the layout. The living room has ample natural light invited by two mini-blind treated windows. A chandelier fan (available as an upgrade) brings a touch of elegance to the room, besides helping to control the ventilation indoors. The space reserved for the dining table has a window at the side, which frames the view of the exterior surroundings. The spacious kitchen has new cabinetry that provides ample storage in a choice of colors and comes with essential modern appliances, including a dishwasher, refrigerator, built-in microwave and smooth top range. The kitchen counter is set in an L-shaped arrangement, which has an open counter with an overhang facing the dining room, making it ideal for doubling up as a bar counter when you are entertaining guests. The stainless-steel double bowled sink is a convenient and maintenance-free addition to the kitchen, and the window above the sink presents the chef with exterior views. Beyond the kitchen is an alcove that is large enough to be used as a breakfast room. It has a small laundry area attached. The master bedroom in ‘Sail Wind’ is spacious and airy with ample natural light invited into the space by two large mini-blind treated windows that help to protect the privacy in the room. The en suite bath is big with modern features, including separate ‘his & hers’ countertop basins and a shower enclosure with sliding glass doors. Finally, like all homes in this lovely lakeside community, you will enjoy central air and heat, off-street covered parking, your own outdoor storage shed, professional landscaping and sprinkler system, and access to the community's extensive recreational amenities including enormous heated pool complex with lake views, fitness center, tennis, basketball, clubhouse, sauna, lake recreation and more.
*Note: Prices are subject to change without notice.
Property Details
- Built in 2022
- 3 Bedrooms
- 2 Baths
- 1248 Square Feet
- Furnished (Optional)
Community Images
"The thing that I like best about living here is the peace of mind. It is quiet, safe and I am surrounded by nice people... but most importantly, we have financial peace of mind..."
-Robert, Paradise Village Resident


