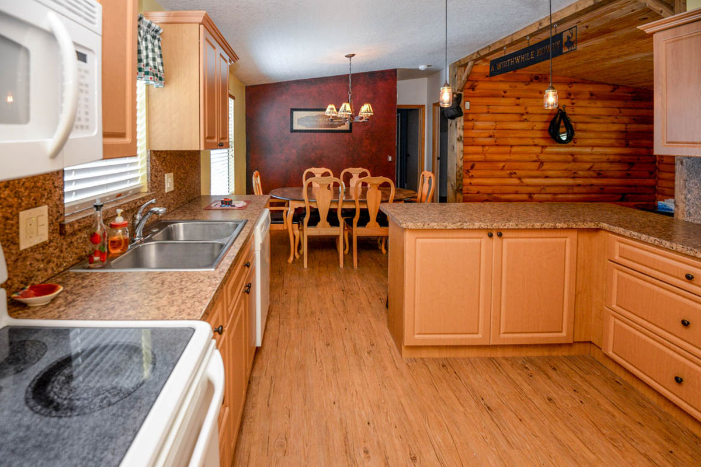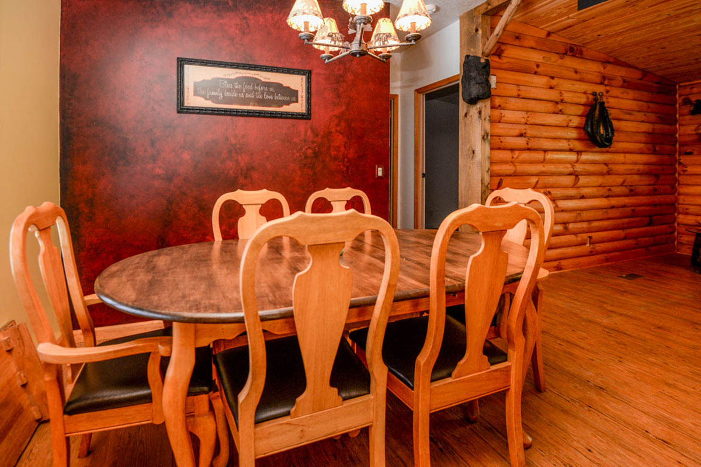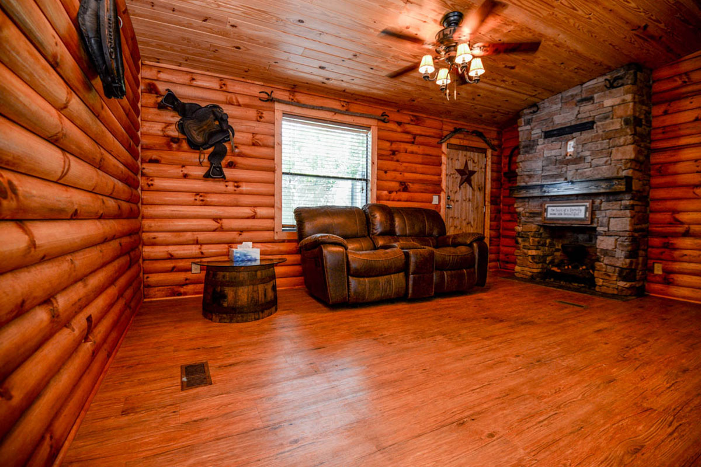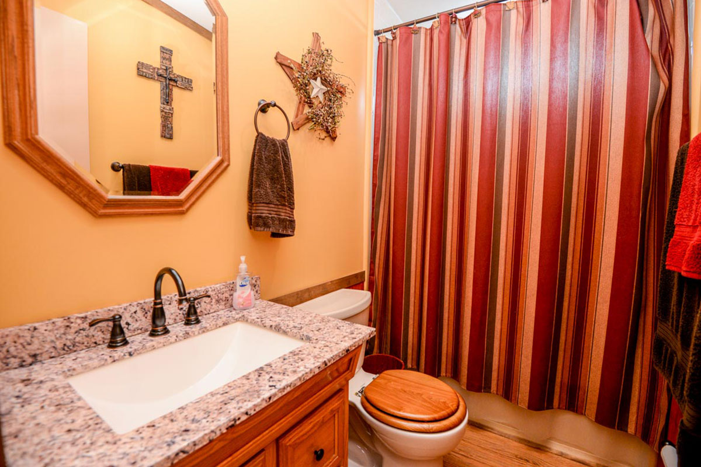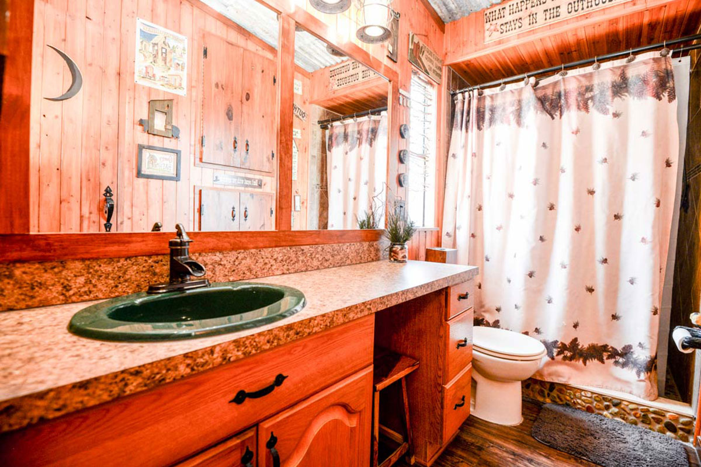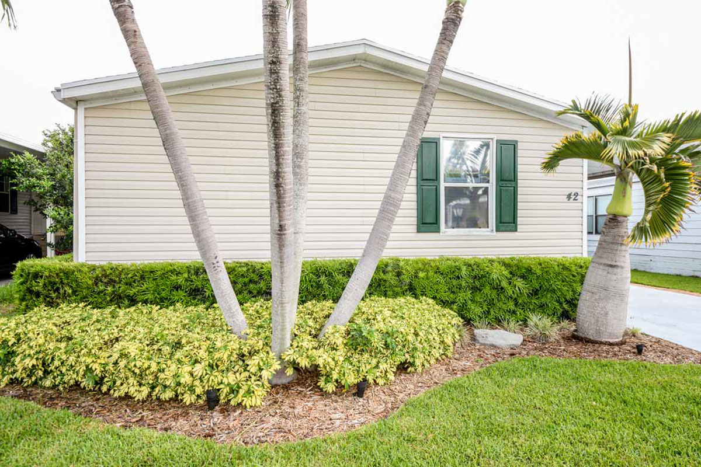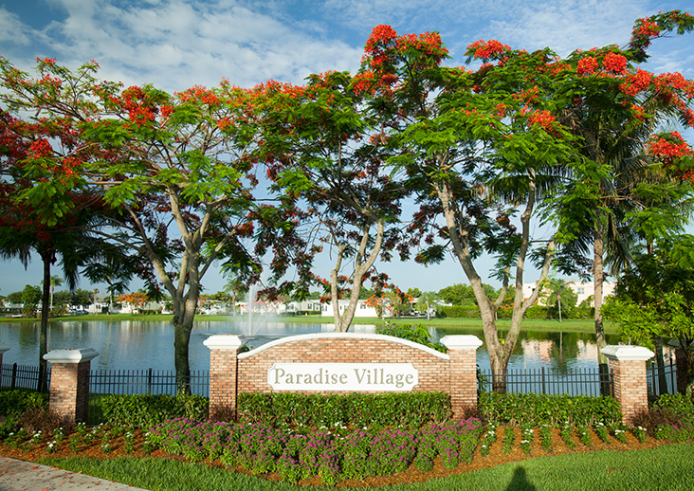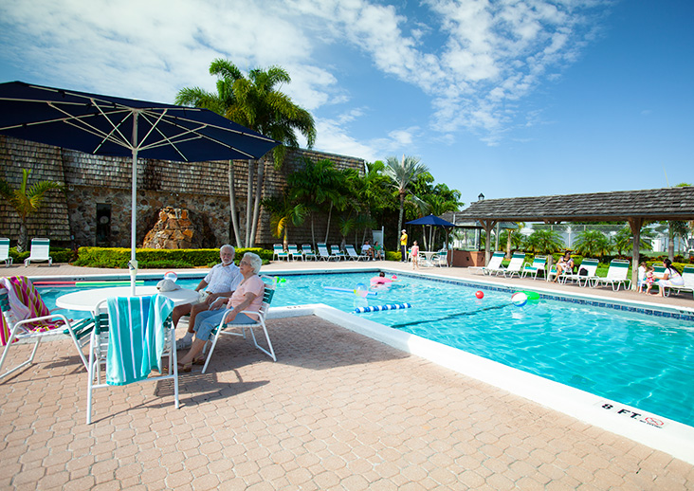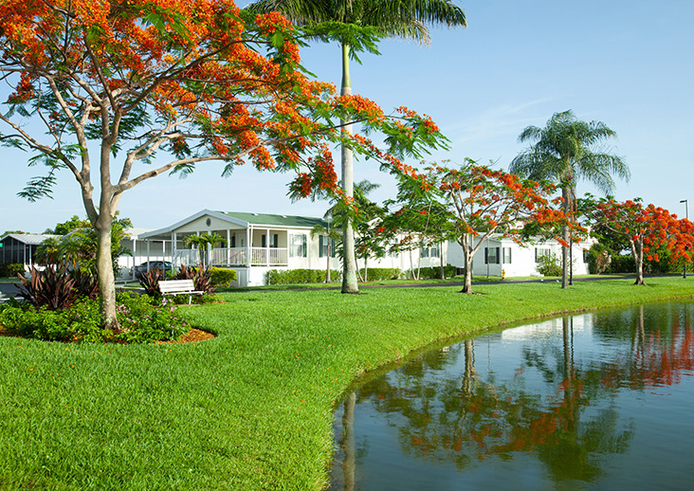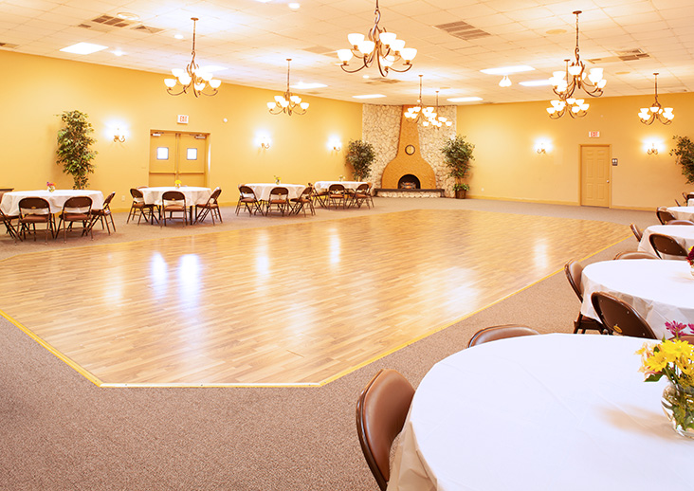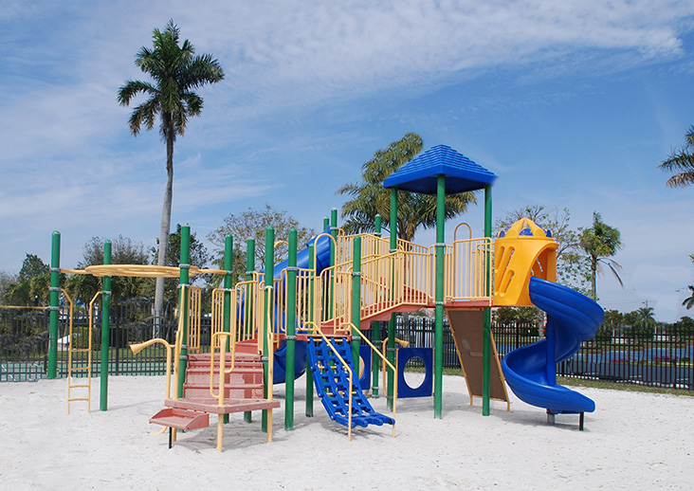"Log Cabin Cottage" #42G-PL$84,900
 Return To Resale Homes Print Flyer Facebook Email a Friend
Return To Resale Homes Print Flyer Facebook Email a Friend NOTE: Some images are virtually staged
------------------------------------------------------------------------------------
‘Log Cabin Cottage’ is a charming three-bedroom, two-bath home with unusual and desirable features. From the curb, this home looks stylish with its neutral toned exterior walls and decorative shutters pleasantly contrasted by the lush landscaping, including mature palm trees, shrub borders, and manicured grass. Inside, this house is decorated throughout with gorgeous hardwood laminate flooring and cladding on the walls that make it resemble a log cabin. A fireplace adds to its desirability – a rare feature among homes in the community. The social spaces are in an L-shaped layout with the dining room in the center with the living area and the kitchen on either side. The living room is cozy with wooden cladding on the walls, hardwood flooring, and a fireplace. Additionally, a mini-blind treated window invites natural light to enhance the warmth of the ambiance. A chandelier fan helps to control the ventilation, besides adding old world charm to the area. The dining area is large enough for a six-seater table and has a beautiful lampshade hanging over the space reserved for the dining table. The kitchen has lovely wood-toned cabinetry that provides ample storage and comes with essential modern appliances in white. These include a smooth top range, microwave, dishwasher and side-by-side refrigerator with door-through ice. An open counter acts as a partition between the kitchen and the dining room. The counter has an overhang on the side facing the dining room, making it ideal for a bar counter with stools. The kitchen has a ceiling fan to control the ventilation in the space. The stainless-steel double-bowled sink is another convenient feature of the kitchen. A window above the sink presents the chef with views of the tropical greenery outdoors. All the bedrooms in ‘Log Cabin Cottage’ have hardwood laminate flooring and ceiling fans to regulate the ventilation in the space. The master bedroom is spacious and has a mini-blind treated window that invites natural light and frames the lush greenery outside. It comes with an en-suite bath with a built-in countertop basin and a shower enclosure. An additional feature that adds to the functionality of this home is the electrical outlet in the shed. Finally, like all homes in this lovely lakeside community, you will enjoy central air and heat, off-street covered parking, your own outdoor storage shed, professional landscaping and sprinkler system, and access to the community's extensive recreational amenities including enormous heated pool complex, tennis, basketball, clubhouse, sauna, rlake recreation and more.
To schedule a tour of this lovely home, contact Hilda Arias, listing agent, at (954) 871-2134. Ask for "Log Cabin Cottage", #42G-PL.
Property Details
- Built in 1989
- 3 Bedrooms
- 2 Baths
- 1056 Square Feet
- Furnished (No)
Community Images
"The thing that I like best about living here is the peace of mind. It is quiet, safe and I am surrounded by nice people... but most importantly, we have financial peace of mind..."
-Robert, Paradise Village Resident


