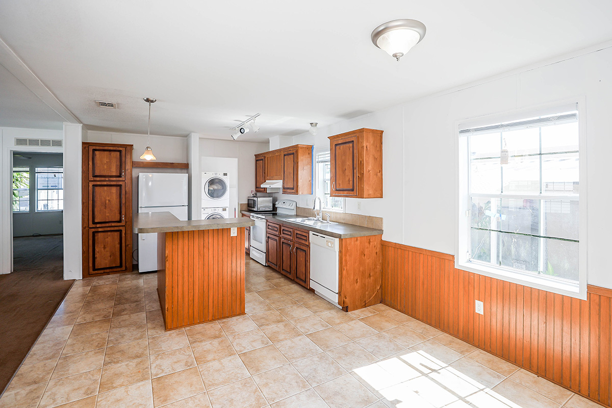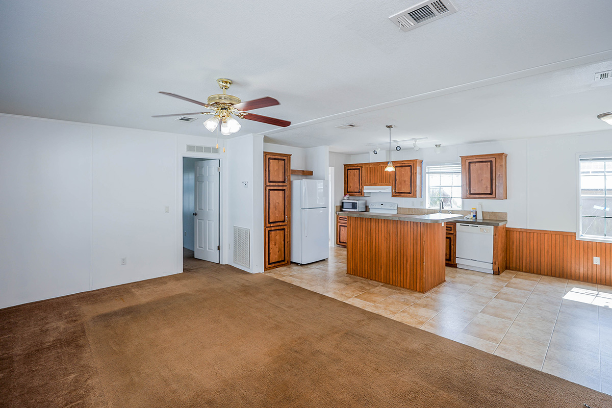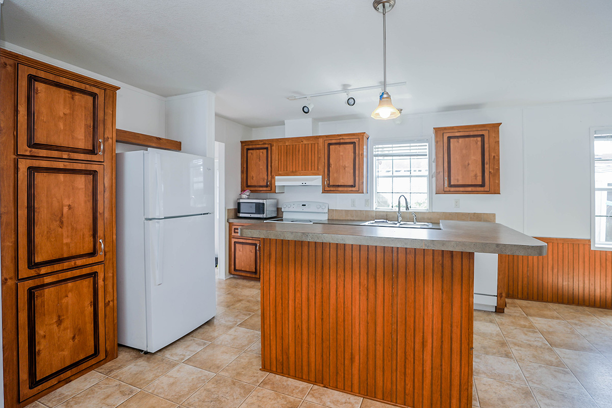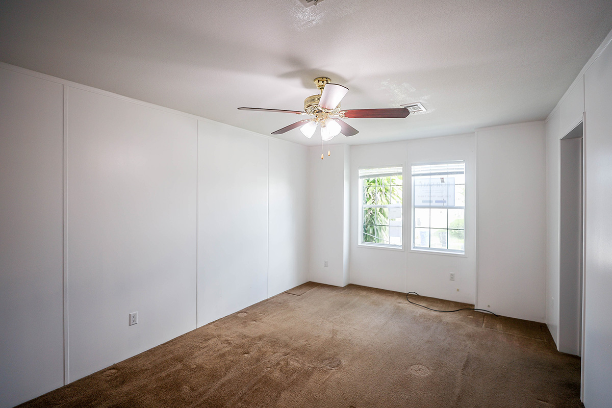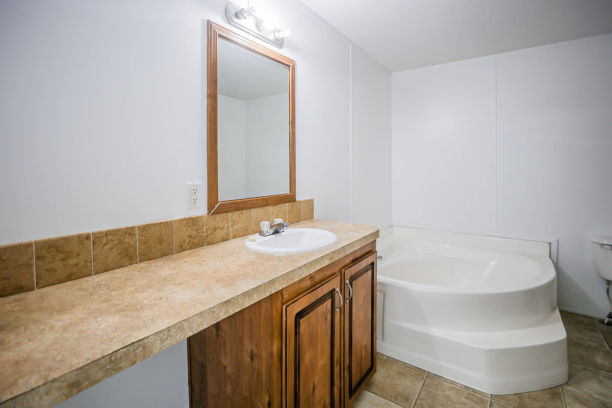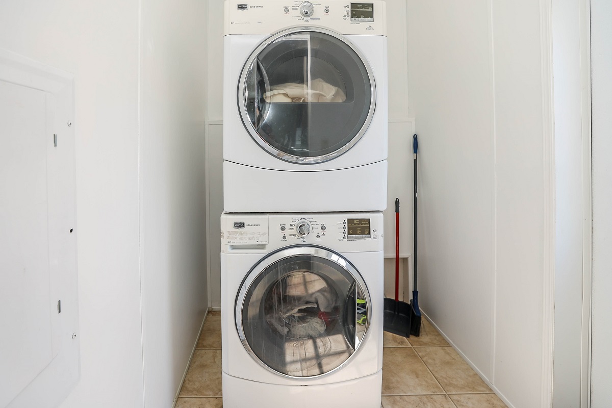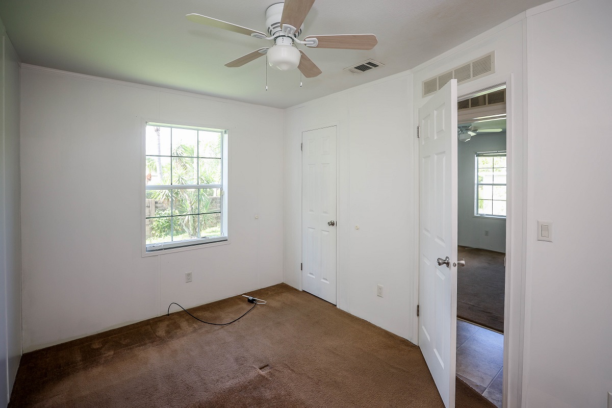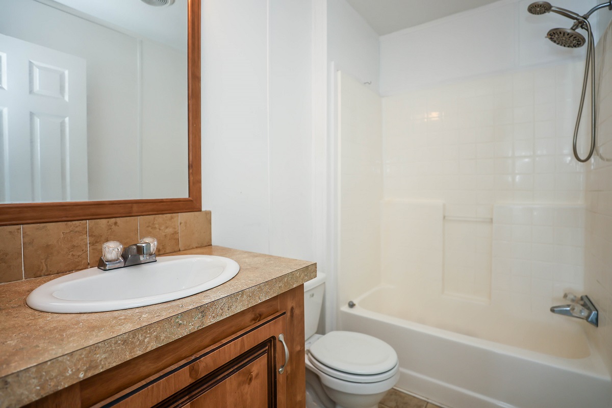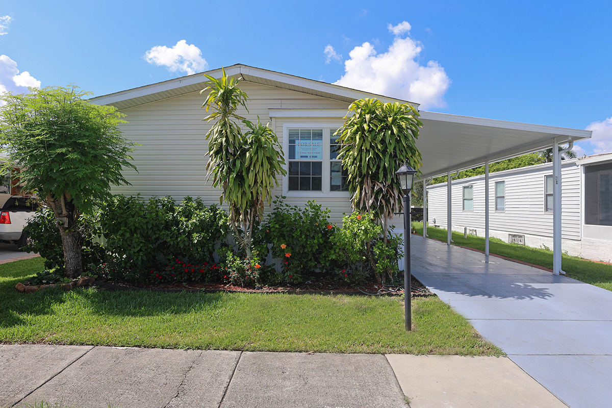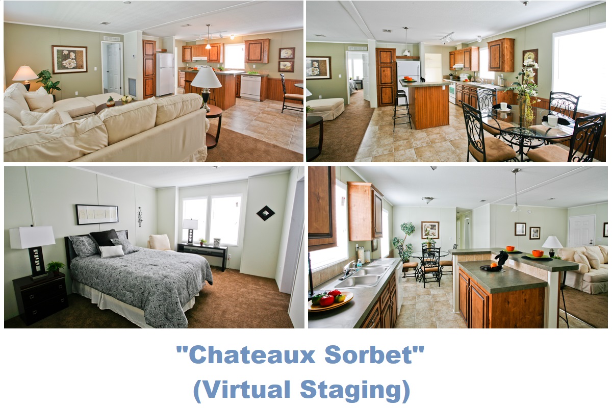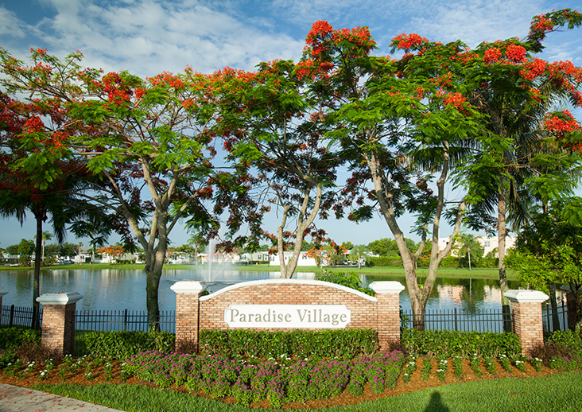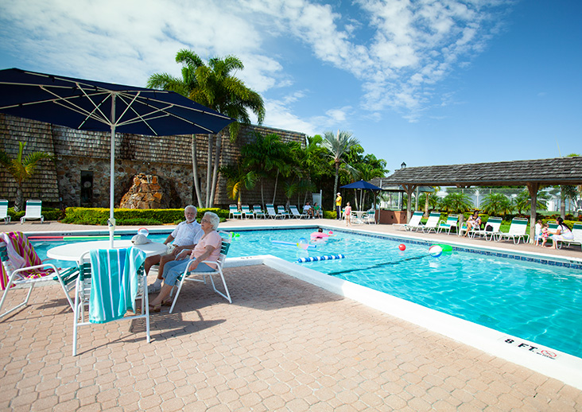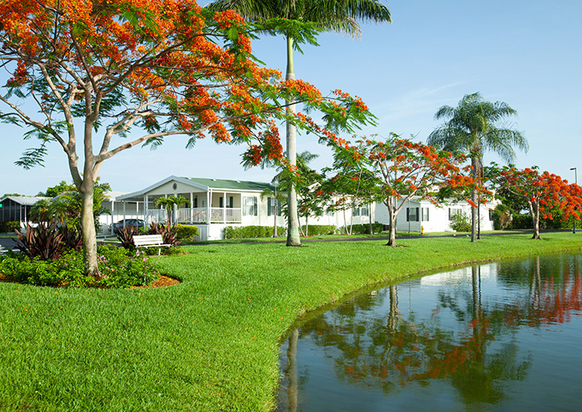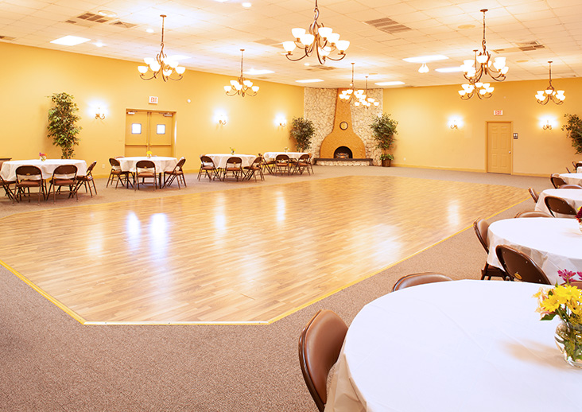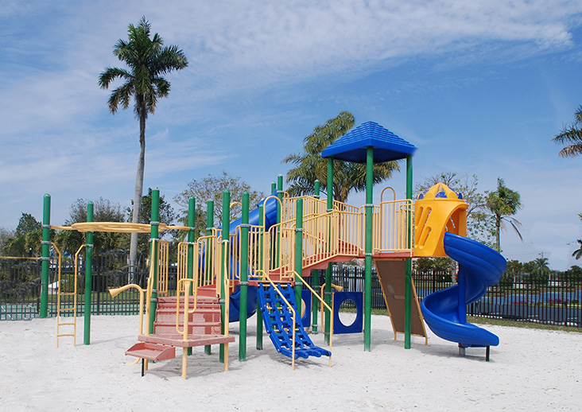"Chateau Sorbet" #21J-PL$109,900
 Return To Resale Homes Print Flyer Facebook Email a Friend
Return To Resale Homes Print Flyer Facebook Email a Friend ‘Chateau Sorbet’ is a delightful house sure to bring a smile to the lucky buyer's face whenever he or she approaches home. Nestled against the community border wall, this home offers a uniquely private backyard oasis. Whether you're enjoying morning coffee or hosting outdoor gatherings, this space ensures tranquility and seclusion. The front features a consortium of tropical colors including pale yellow horizontal siding, crisp white French windows with generous lineals, and tropical landscaping with red and peach floral shrubbery. But step inside and the ambiance transforms into a soothing oasis of muted colors including soft white walls, toasted chestnut carpeting, warm oak cabinetry and wainscoting. This is truly a home for relaxing and unwinding. The combined living/dining/kitchen are open-concept, offering a main living space that is spacious and airy. Ample natural light, while maintaining privacy, is provided by the miniblind treated windows, which add a touch of sophistication to the interior. And, you will stay cool and comfortable year-round with ceiling fans strategically placed throughout the home, enhancing airflow and comfort. Track lighting is both artistic and functional. The L-shaped double-tiered center island is multi-functional and serves as a room divider, allowing for added prep space for the family chef, and/or additional informal seating space for four as a breakfast/snack or cocktail bar. The kitchen and dining area feature decorative and practical vinyl flooring that separate eating space from the entrance and living areas. Conveniently located off the kitchen is the utility room, offering plenty of room for the full sized front load washer and dryer (included in the price of this home!) and other cleaning appliances and supplies. Essential appliances include a refrigerator, smooth top range, microwave and dishwasher all in crisp white. The master suite, split from the other three bedrooms in this home, is generously sized and the box bay window adds an artistic architectural touch. The en suite bath features ample counter space, a oversized roman tub where you can soak away any stress of the day in soothing warmth, and a separate shower. Three additional bedrooms located on the opposite side of the home offer flexibility for a growing family, a possible live/work option with plenty of space for a home office, the potential for a separate family or game room, or simply ample accommodation for visitors and guests. As previously mentioned, 'Chateau Sorbet' features an oversized back yard, offering many possibilities for enjoying South Florida's enviable weather. Finally, like all homes in this desirable lakeside community you will appreciate central air and heat, off-street covered parking, professional landscaping and sprinkler system, your own outdoor storage shed, and access to the community's extensive recreational amenities including fitness, tennis, basketball, shuffleboard, clubhouse, sauna, heated pool complex, lake recreation and more.
To schedule a tour of this lovely home, contact Hilda Arias at (954) 871-2134. Ask for "Chateau Sorbet" # 21J-PL
Property Details
- Built in 2013
- 4 Bedrooms
- 2 Baths
- 1344 Square Feet
- Furnished (No)
Community Images
"The thing that I like best about living here is the peace of mind. It is quiet, safe and I am surrounded by nice people... but most importantly, we have financial peace of mind..."
-Robert, Paradise Village Resident


