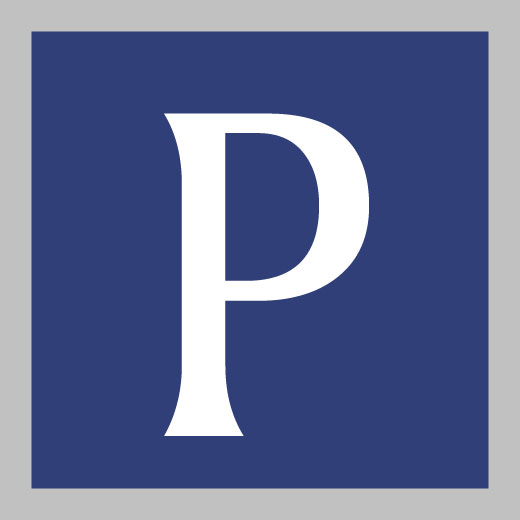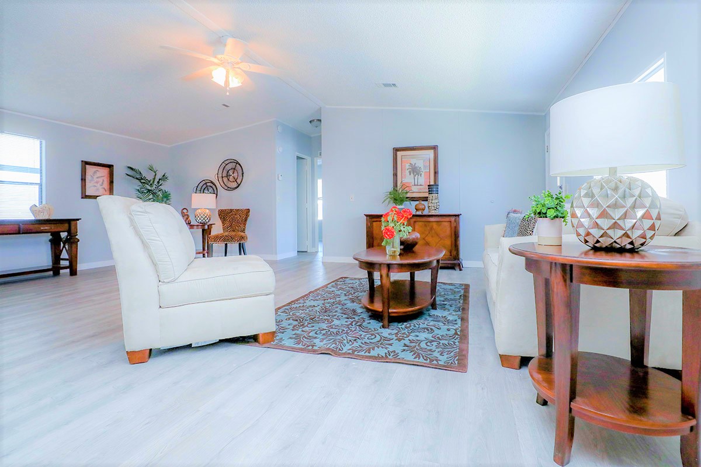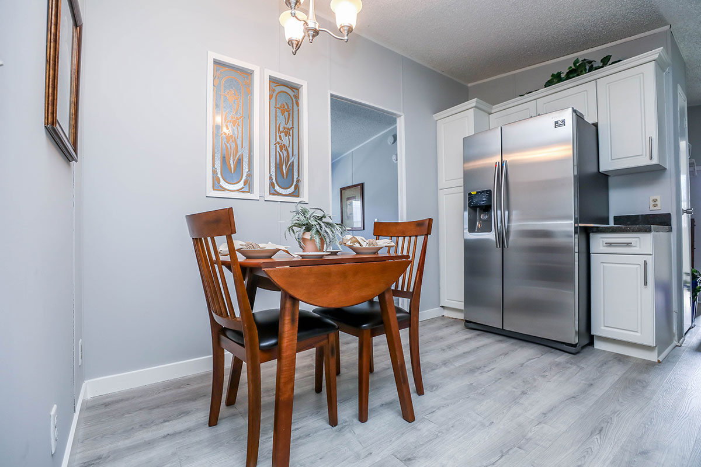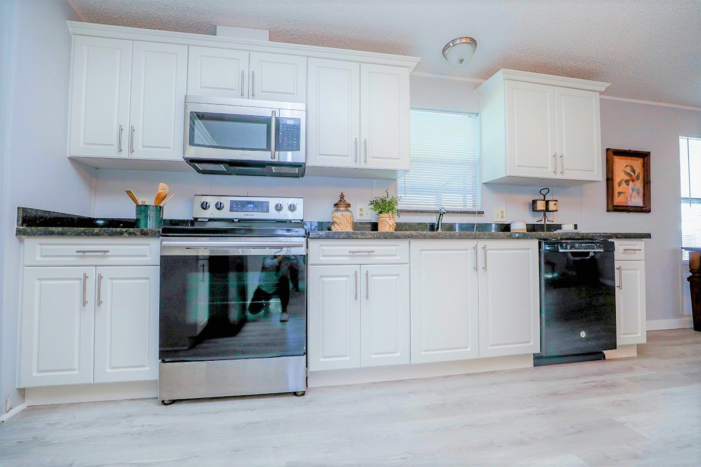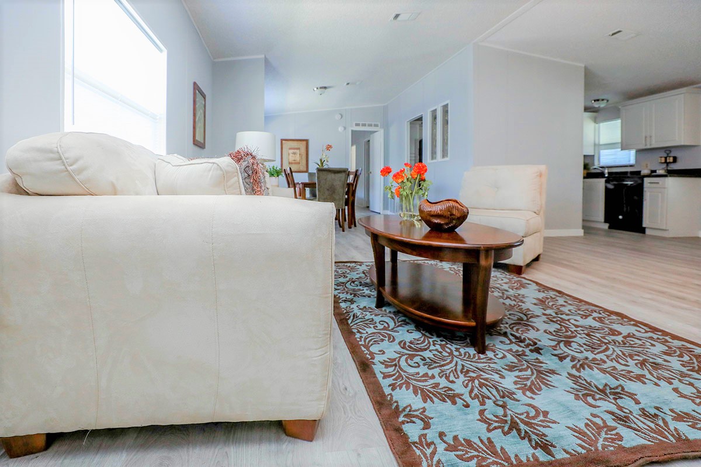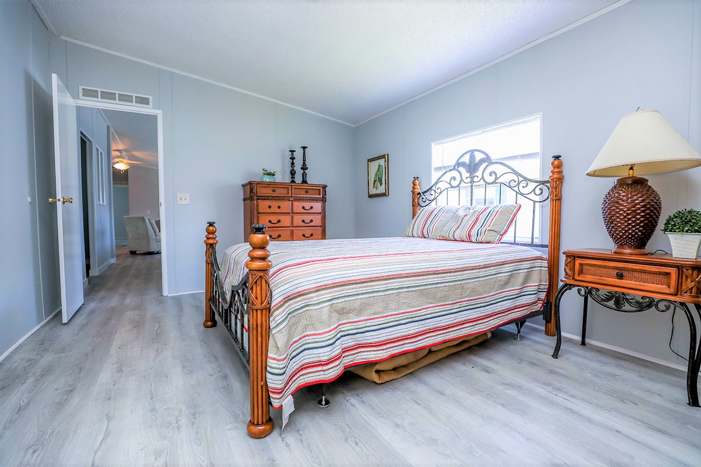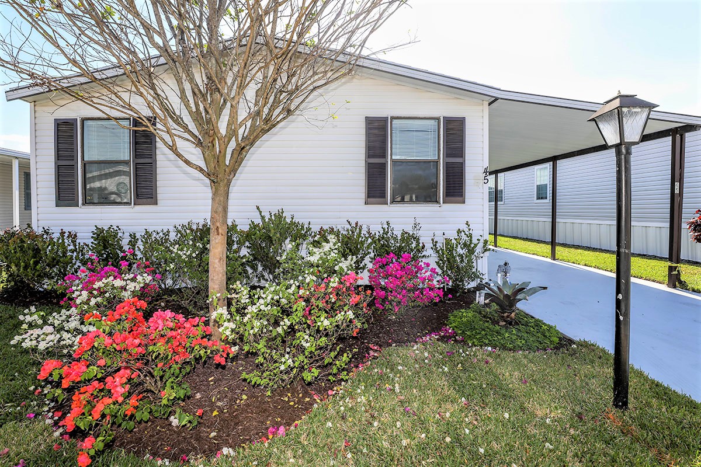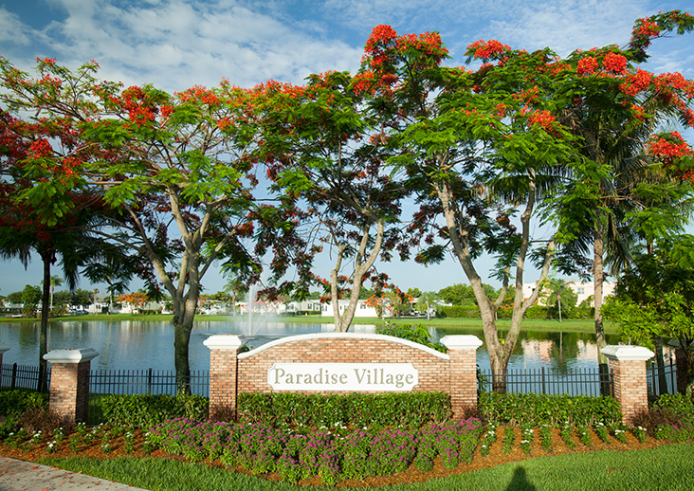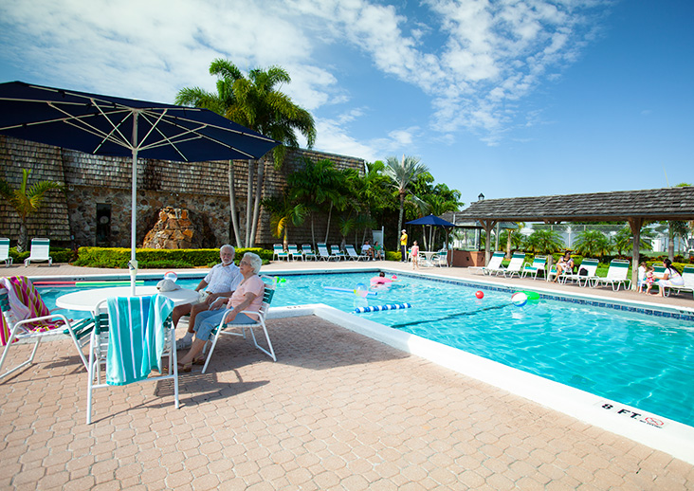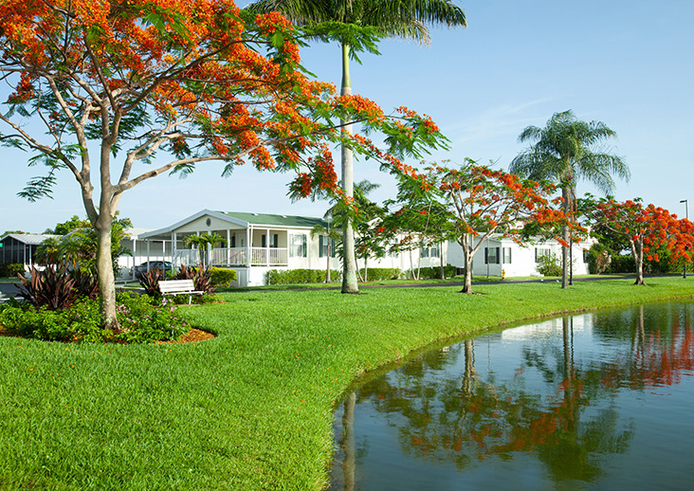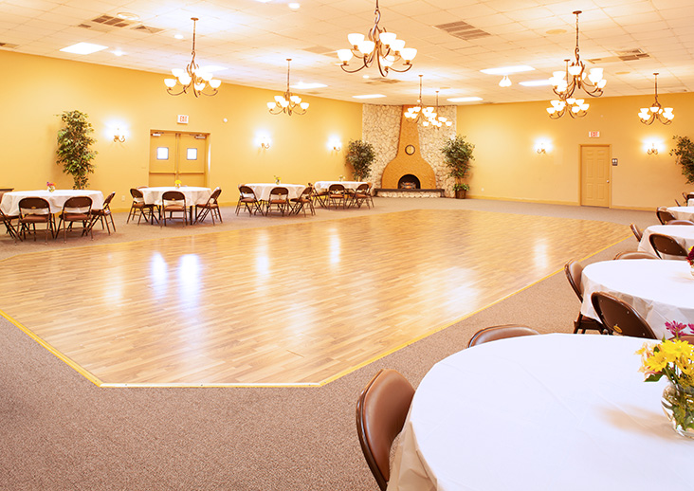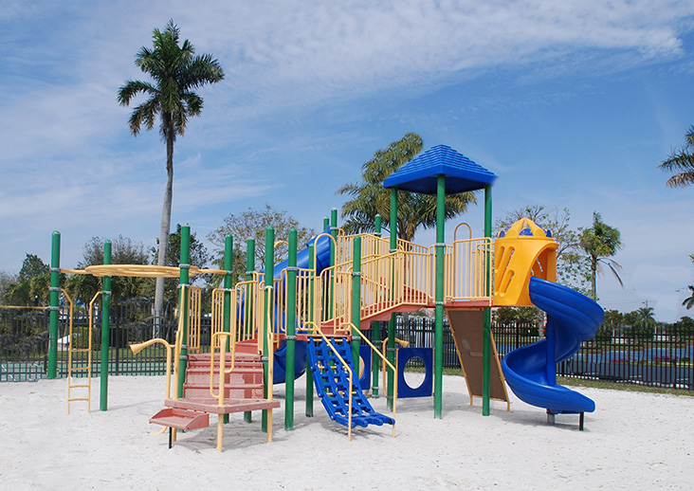"Blueberry Bungalow" #45C-PL$84,900
 Return To Resale Homes Print Flyer Facebook Email a Friend
Return To Resale Homes Print Flyer Facebook Email a Friend **IMAGES ARE VIRTUALLY STAGED**
Set in an excellent location with easy access to the club and community amenities, "Blueberry Bungalow" is a desirable three-bedroom two-bath home with ample curb appeal and very pretty interiors. The home looks charming from the curb with a mature tree in front surrounded by a bright floral border and lush grass. The white exterior walls are beautifully contrasted by dark-toned decorative shutters that add to its elegance. The painted driveway leads to a screened-in side porch that offers the perfect spot to enjoy views of the beautiful tropical landscaping in the surrounding community. Inside, the home is spacious and airy, with the light-toned hardwood laminate flooring enhancing the amplitude of the rooms. The living, dining and kitchen are integrated into an open layout. From the screened-in side porch, steps lead to a door that opens into the large living area. The room has ample natural light invited by mini-blind treated windows and has a chandelier fan that helps to regulate the airflow in the area. A small partition panel separates the living space from the dining area. The open kitchen can be partially seen from the living area but has a partition wall with a doorway that connects to the dining room. The spacious kitchen has all-white cabinetry that is contrasted by a combination of stainless steel and black appliances, including a side-by-side refrigerator with door-thru ice, smooth top range, dishwasher and a built-in microwave. A window above the sink provides the chef with views while washing up, besides inviting natural light into the room. The L-shape layout in the kitchen makes space for a small breakfast table within – an excellent option for casual family meals. The utility room contains a full sized washer/dryer -- included in the price of this home! The master bedroom in "Blueberry Bungalow" is spacious and airy with a wide mini-blind treated window inviting ample natural light into the area. The en suite bath is big and bright with a separate shower enclosure and built-in counter top basin with storage underneath. The second bath has a practical shower-bath combination tub. Finally, like all homes in this lovely lakeside community, you will enjoy central air and heat, off-street covered parking, your own outdoor storage shed, professional landscaping and sprinkler system, and access to the community's extensive recreational amenities including enormous heated pool complex, gym, tennis, basketball, clubhouse, sauna, lake recreation and more.
To schedule a tour of this lovely home, call Ralph Caruso, listing agent at (954) 417-8936
Property Details
- Built in 1990
- 3 Bedrooms
- 2 Baths
- 1536 Square Feet
- Furnished (No)
Community Images
"The thing that I like best about living here is the peace of mind. It is quiet, safe and I am surrounded by nice people... but most importantly, we have financial peace of mind..."
-Robert, Paradise Village Resident

